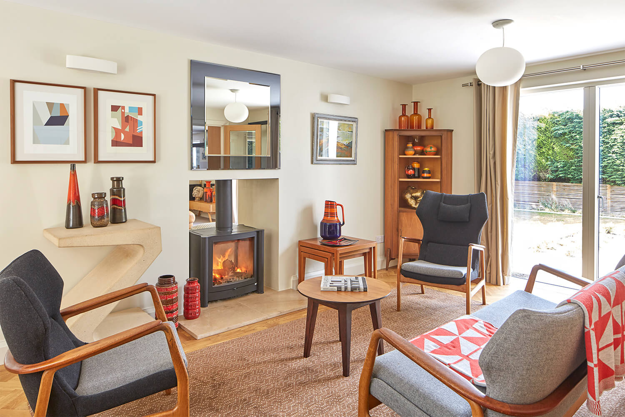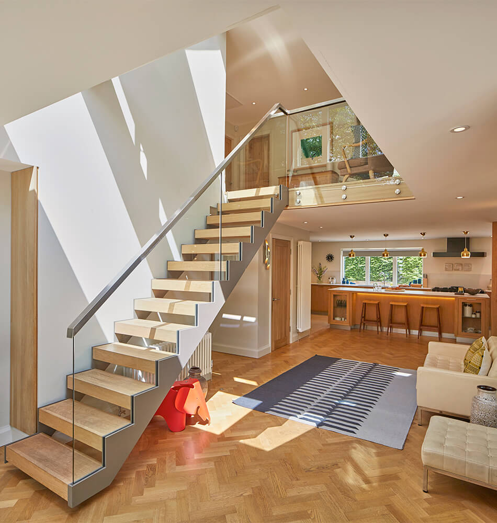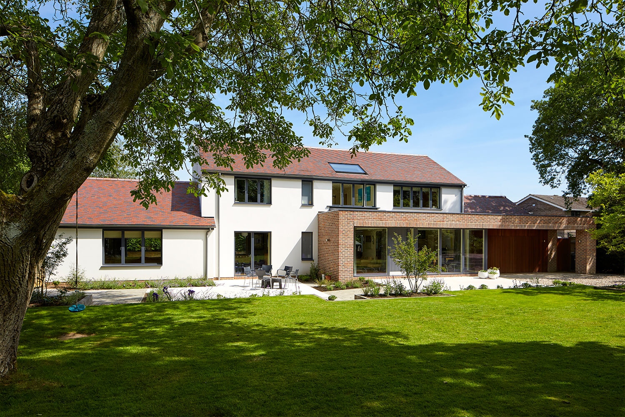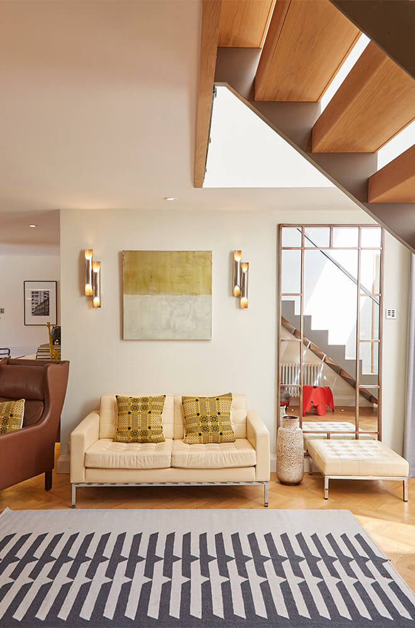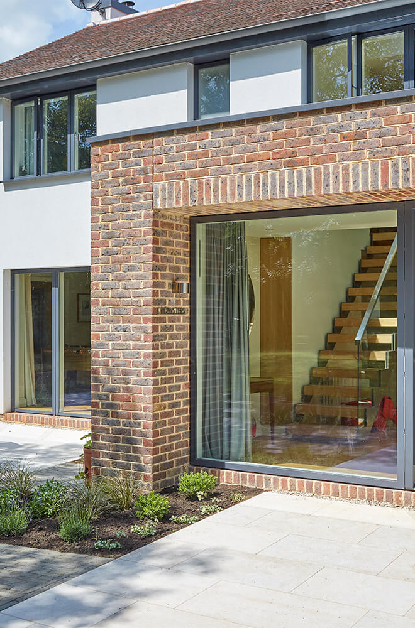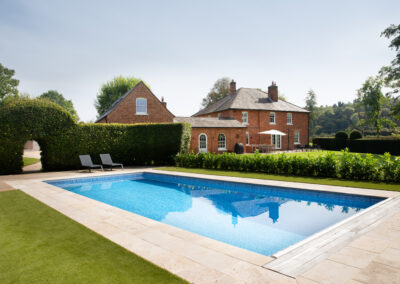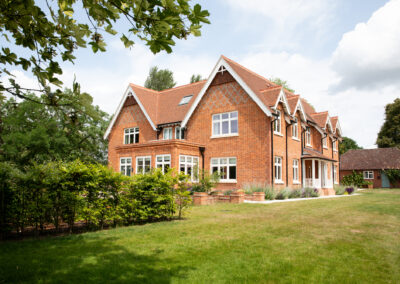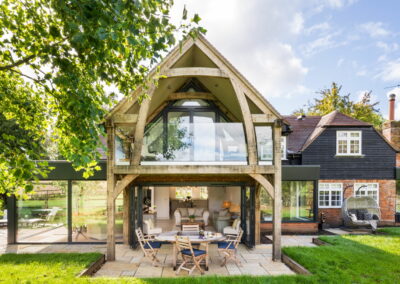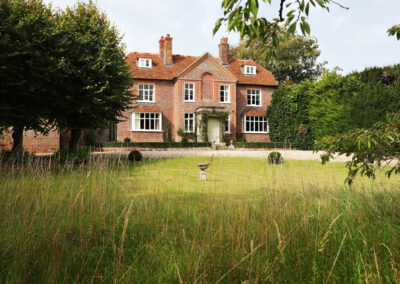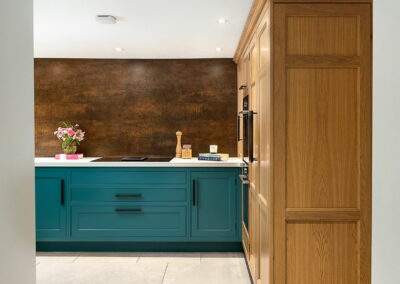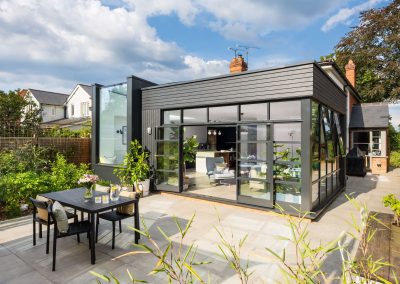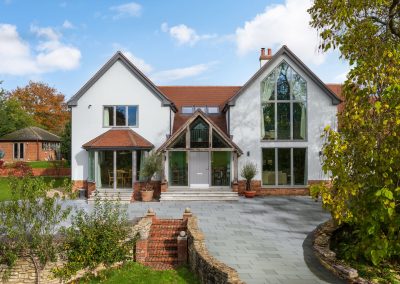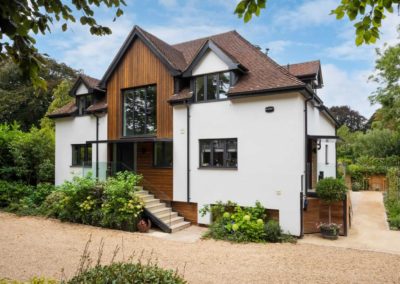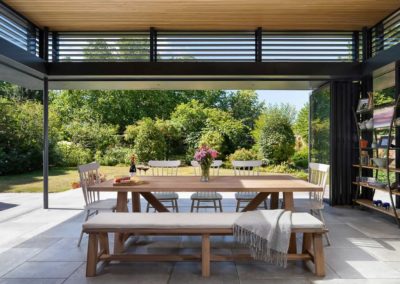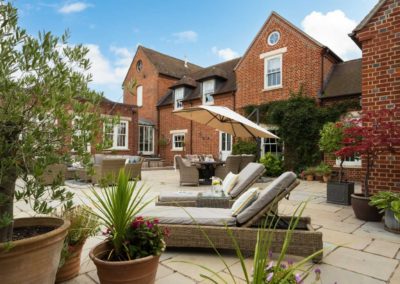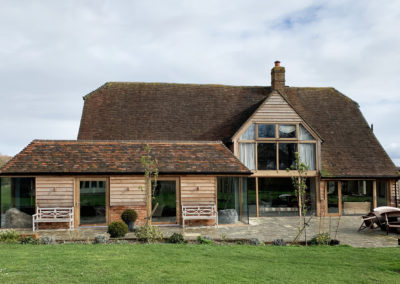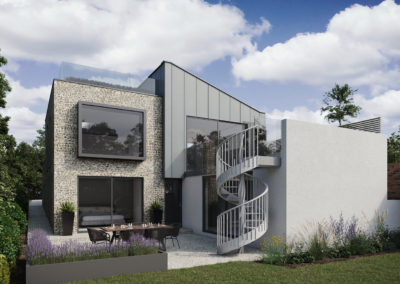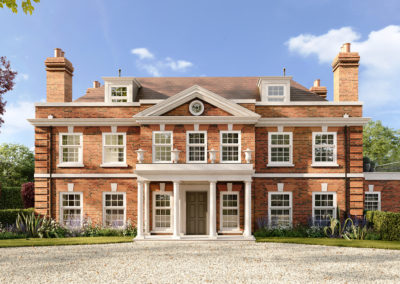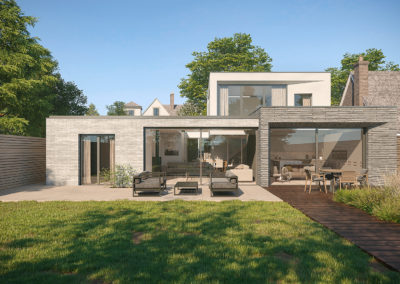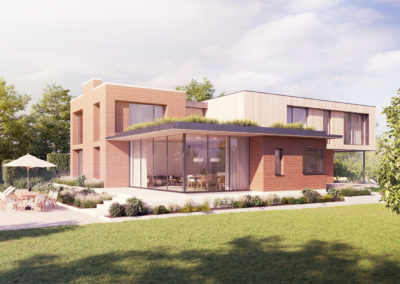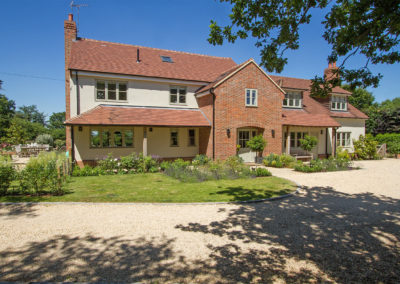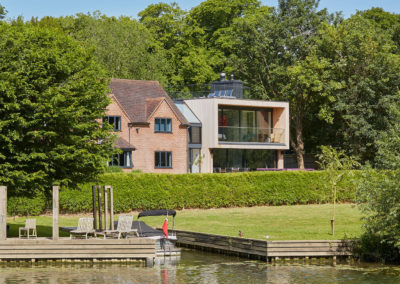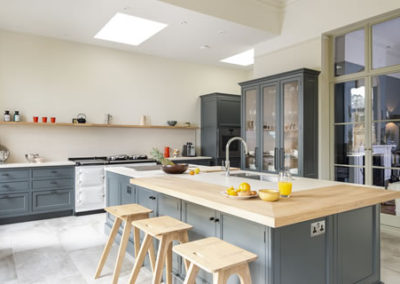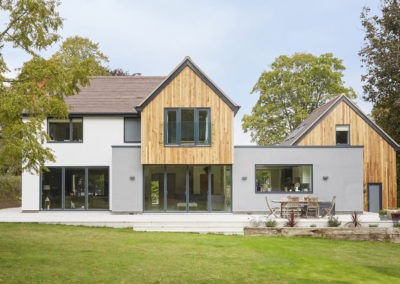Renovating Crowsteps has been a fantastic learning process for us as architects, forcing us to consider how a 1970’s property can be cost effectively transformed and enhanced from a sustainability perspective. We have project managed this renovation, which has been a brilliant hands on experience in clever phasing, time management and intelligent specification. More importantly as a family we have road tested a fantastic home and discovered what truly works and what gives us comfort and moments of joy. We now enjoy investing that wealth of experience in projects for our lovely clients.
– K&A
Newbury, Berkshire
Dramatic renovation, exterior makeover and extension of 1970s Newbury home
Kate’s own 1970s property and Absolute Architecture’s studio base, Crowsteps, wasn’t much to look at, but it was in a beautifully private town centre location that was perfect for living and working.
The key challenges were to open up the house to the lovely gardens, create family living spaces that would truly stand the test of time, and provide an adaptable environment that would suit home living as well as a workspace for the Absolute Architecture team.
Location: Newbury, Berkshire
Materials: The house is rendered with a new contemporary brick extension to the front. The clay roof and timber detailing add warmth. Internally a soft and neutral palette provide the perfect background for family life and interesting collections of furniture and artefacts. The landscaping is also key, softening the building into the environment.
Clever aspects: The house is insulated externally, creating a warm and airtight skin. The open hallway and steel and glass staircase retain views of the gardens from all areas of the house and open up space vertically. It’s the perfect space to entertain, dance and even skate board!
Friends on the project: As Absolute Architecture is experienced in construction project management, we self-project managed this build. Key partners on the project were:
- Ben Heath created the stunning kitchen
- UK Bathroom warehouse supplied the sanitaryware
- Janine Pattison Studios designed the soft landscaping to complete the home
Whilst too numerous to mention, we do want to thank all of our regular suppliers and trades for their help on this home.
We love: Living and working in this house – it’s fab! We have so much space to grow, come together and be apart. The house adapts and we can adapt with it as the children get older and the needs of Absolute Architecture evolve.
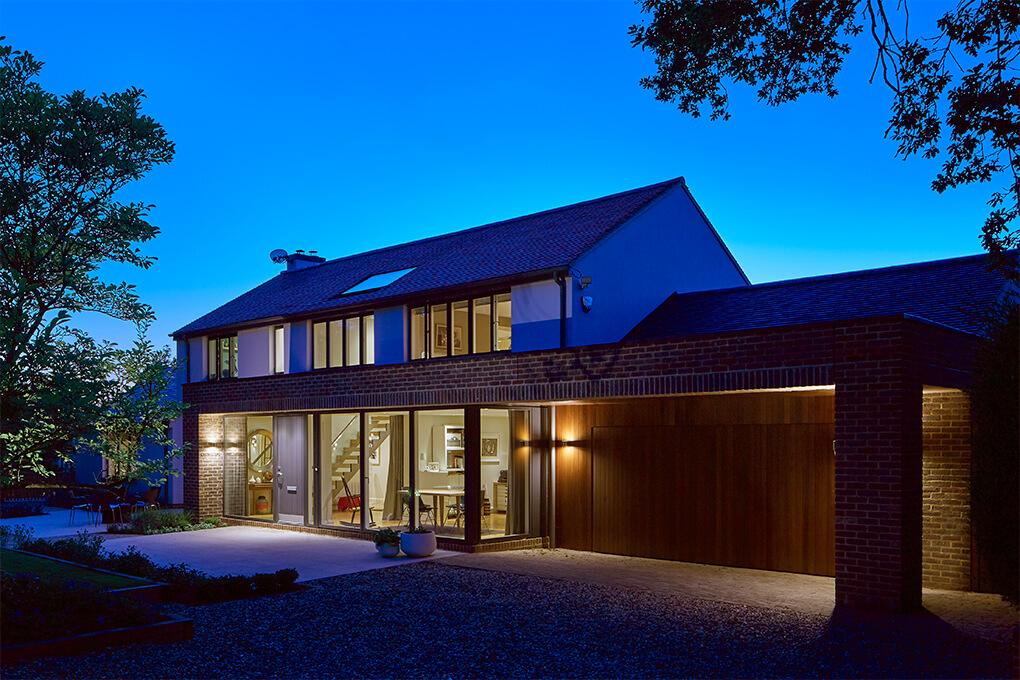
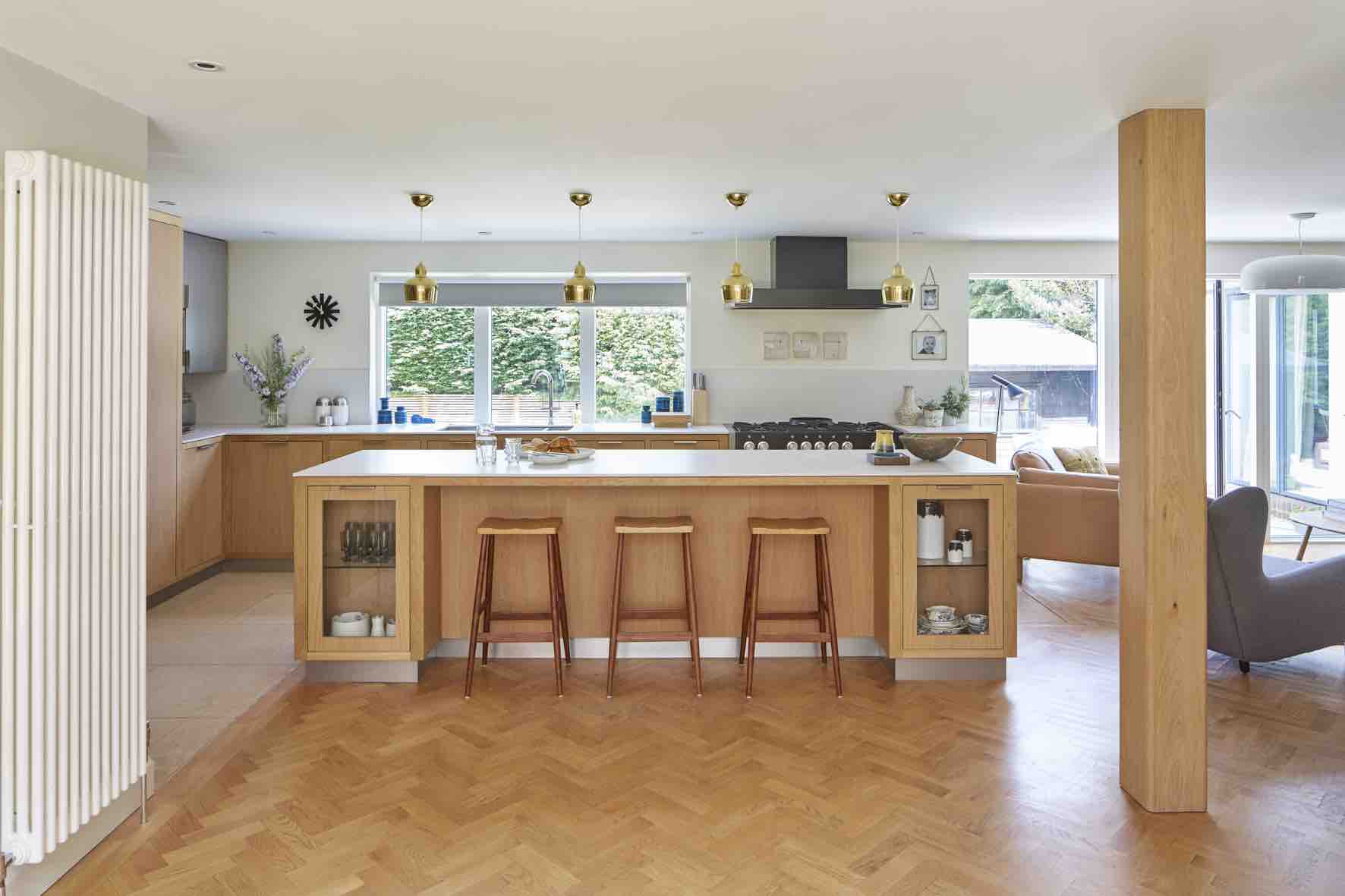
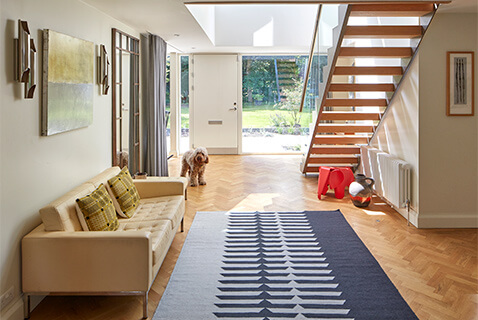
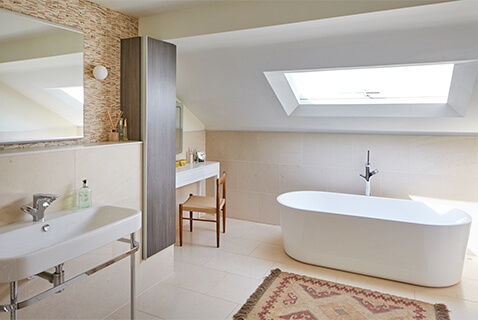
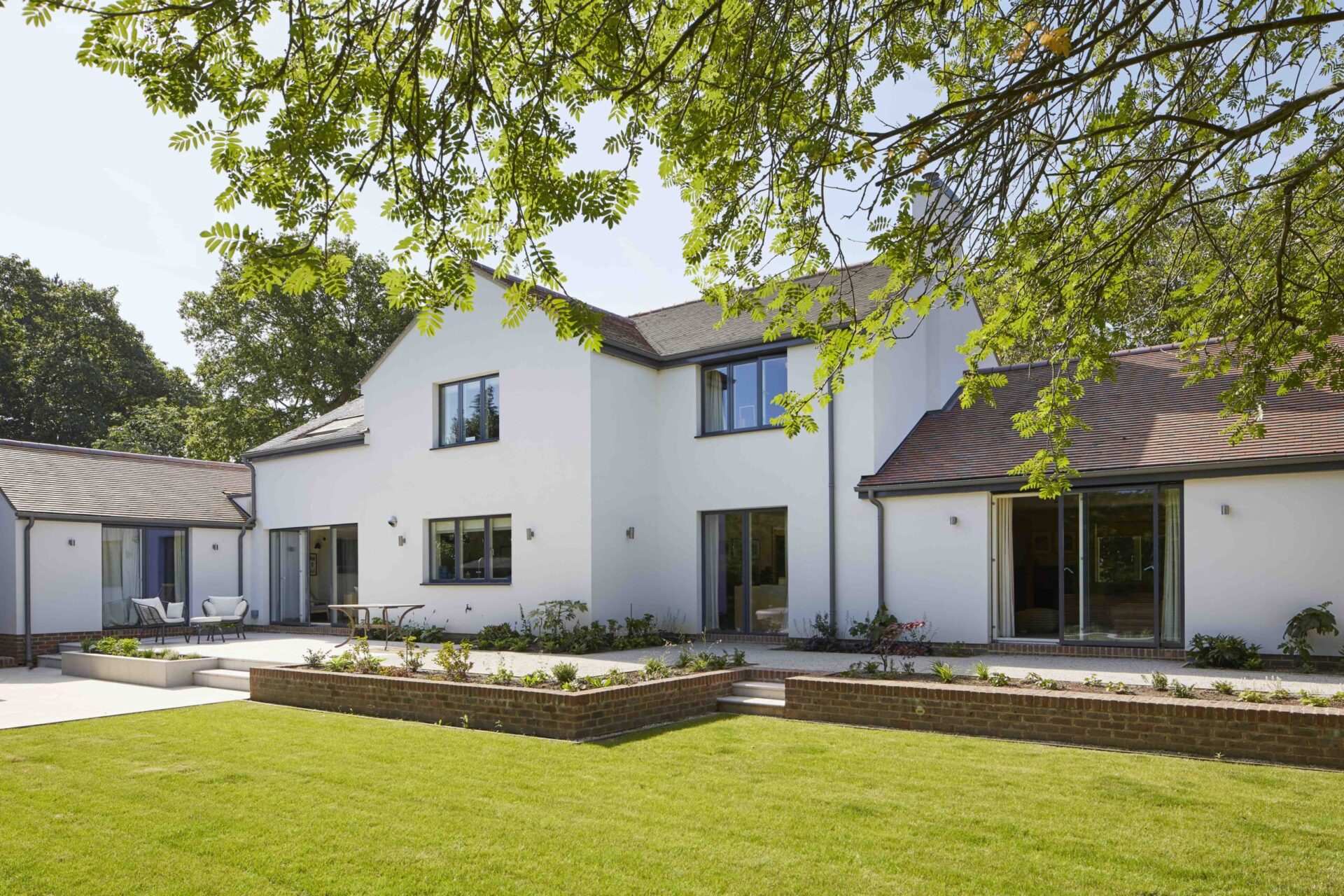
Explore other renovations and home extensions
Find out what we can do for you
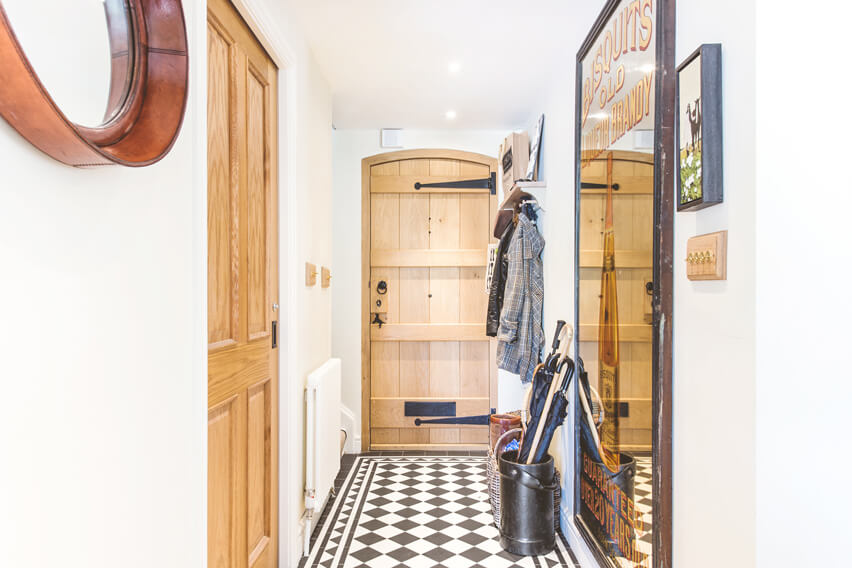
GET AN EXPERT
Discover our local expertise
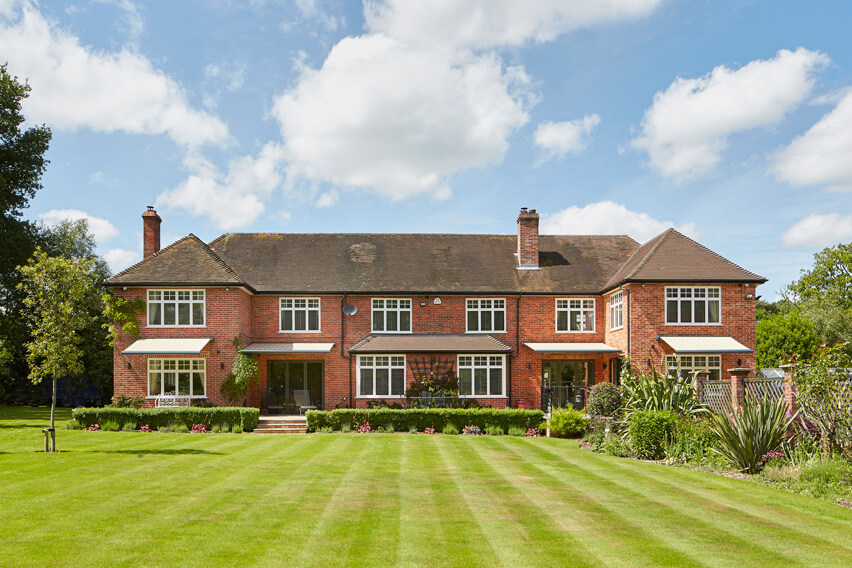
BROWSE SERVICES
Discover more of what we offer
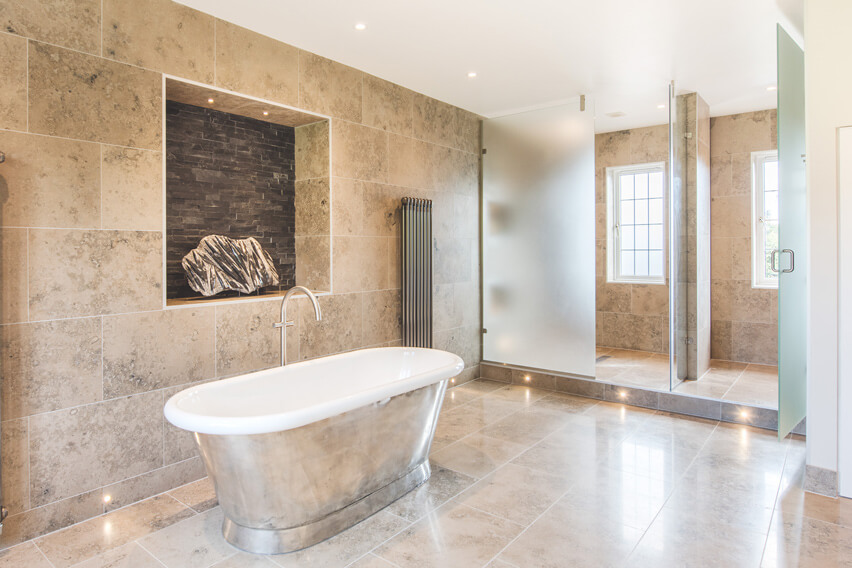
CONTACT US
Share your vision

ABSOLUTE ARCHITECTURE
Providing tailored support and services to see homes all the way through their transformation, Absolute Architecture are the go-to residential architecture business for ambitious dream homes that require a little extra creativity, inspiration or planning expertise. We are a RIBA Chartered and Passivhaus accredited practice based in Newbury, Berkshire. Absolute Architecture serves the Cotswolds, Buckinghamshire, Berkshire, Hampshire, Wiltshire, Oxfordshire and surrounding areas.
CONTACT US
Phone
Office
Commercial House
53B Kingsbridge Rd,
Newbury, Berkshire
RG14 6DY
PORTFOLIO
Home types
Contemporary House Transformations
Property Developments and Estates
PRIVACY POLICY

